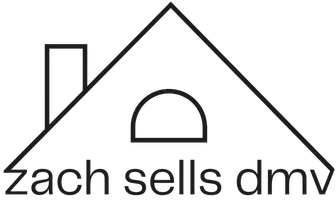8702 BRADMOOR DR Bethesda, MD 20817
4 Beds
3 Baths
2,327 SqFt
OPEN HOUSE
Sun Aug 03, 1:30pm - 3:30pm
UPDATED:
Key Details
Property Type Single Family Home
Sub Type Detached
Listing Status Active
Purchase Type For Rent
Square Footage 2,327 sqft
Subdivision Bradmoor
MLS Listing ID MDMC2192772
Style Split Level
Bedrooms 4
Full Baths 3
HOA Y/N N
Abv Grd Liv Area 1,884
Year Built 1961
Available Date 2025-08-02
Lot Size 8,121 Sqft
Acres 0.19
Property Sub-Type Detached
Source BRIGHT
Property Description
Location
State MD
County Montgomery
Zoning R-60
Rooms
Other Rooms Dining Room, Primary Bedroom, Bedroom 2, Bedroom 3, Bedroom 4, Kitchen, Game Room, Family Room, Den, Foyer, Laundry, Storage Room, Workshop
Basement Daylight, Full, Full, Heated, Improved, Partially Finished, Shelving, Space For Rooms, Windows, Workshop
Interior
Interior Features Floor Plan - Open, Kitchen - Gourmet, Kitchen - Island, Primary Bath(s), Recessed Lighting, Skylight(s)
Hot Water Natural Gas
Heating Forced Air
Cooling Central A/C
Flooring Wood
Equipment Washer, Dryer, Exhaust Fan, Stainless Steel Appliances, Water Heater
Fireplace N
Window Features Bay/Bow,Screens
Appliance Washer, Dryer, Exhaust Fan, Stainless Steel Appliances, Water Heater
Heat Source Natural Gas
Laundry Basement
Exterior
Exterior Feature Deck(s), Patio(s), Screened
Fence Fully
Water Access N
View Pasture
Roof Type Asphalt
Accessibility None
Porch Deck(s), Patio(s), Screened
Road Frontage Public
Garage N
Building
Lot Description Open, Landscaping
Story 4
Foundation Slab
Sewer Public Sewer
Water Public
Architectural Style Split Level
Level or Stories 4
Additional Building Above Grade, Below Grade
Structure Type Dry Wall
New Construction N
Schools
Elementary Schools Bradley Hills
Middle Schools Thomas W. Pyle
High Schools Walt Whitman
School District Montgomery County Public Schools
Others
Pets Allowed N
Senior Community No
Tax ID 160700585560
Ownership Other
SqFt Source Assessor






