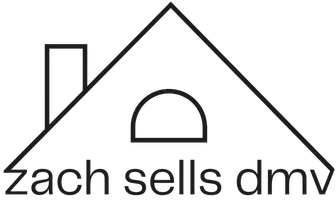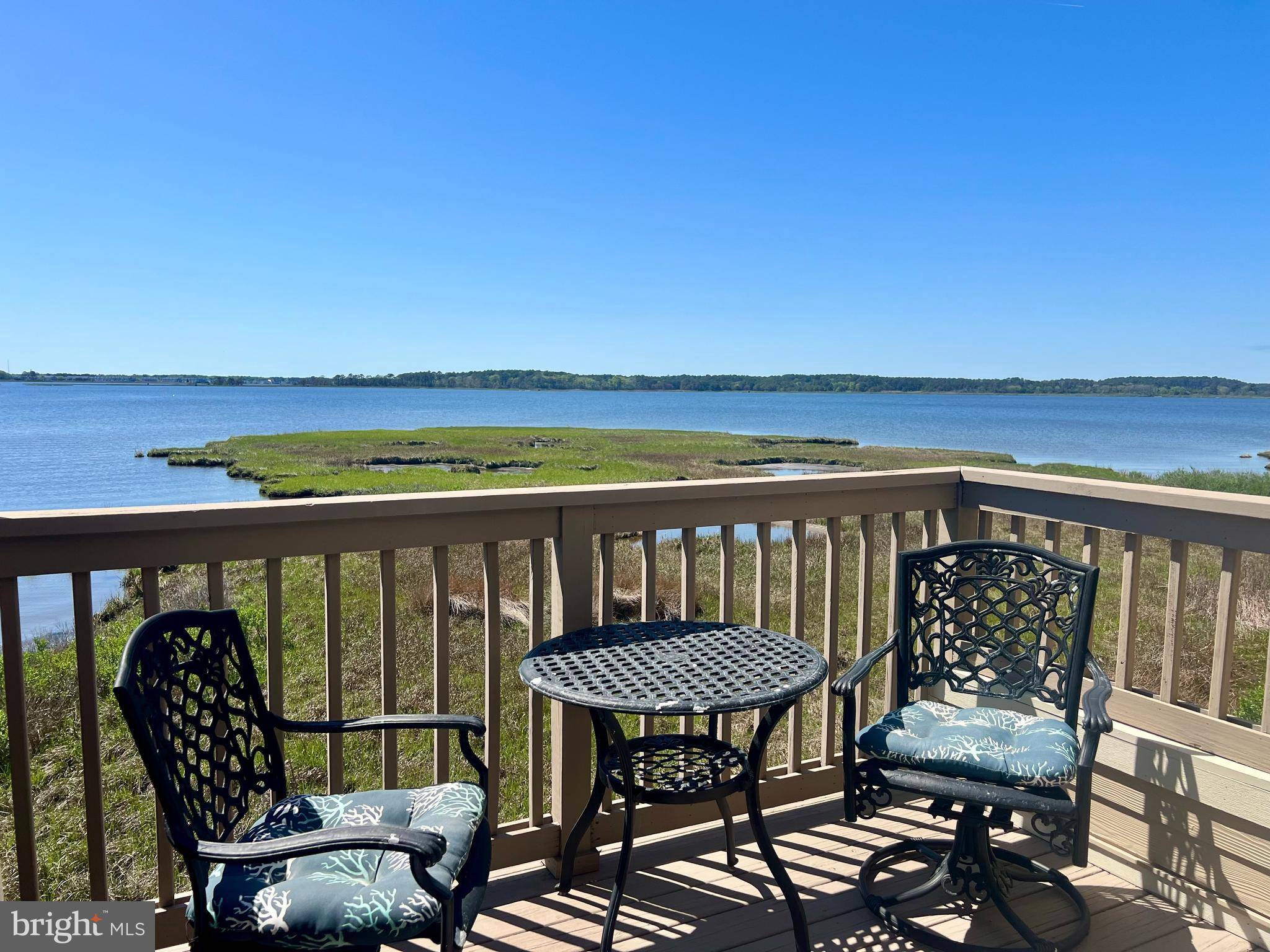40084 GRANT DR #72 Fenwick Island, DE 19944
4 Beds
4 Baths
1,760 SqFt
UPDATED:
Key Details
Property Type Condo
Sub Type Condo/Co-op
Listing Status Coming Soon
Purchase Type For Sale
Square Footage 1,760 sqft
Price per Sqft $562
Subdivision Kings Grant
MLS Listing ID DESU2085218
Style Coastal,Contemporary
Bedrooms 4
Full Baths 3
Half Baths 1
Condo Fees $3,424/qua
HOA Y/N N
Abv Grd Liv Area 1,760
Year Built 1986
Available Date 2025-07-28
Annual Tax Amount $1,681
Tax Year 2024
Lot Dimensions 0.00 x 0.00
Property Sub-Type Condo/Co-op
Source BRIGHT
Property Description
Welcome to your waterfront retreat in the highly sought-after Kings Grant community of Fenwick Island! This spacious 4-bedroom, 3.5-bath bay-front townhome offers the perfect balance of coastal charm and everyday comfort.
Enjoy panoramic bay views from multiple outdoor spaces — including your private deck and screened porch — ideal for savoring sunsets, sipping coffee, or watching wildlife dance across the marsh. Inside, natural light pours through oversized windows, complementing airy living areas and a smart floor plan built for both gathering and quiet escapes.
The Kings Grant community offers exclusive beach access, a bay-front pool, and private pier — perfect for kayaking, paddle-boarding, or just enjoying the salt air life.
✅ 4 Bedrooms | 3.5 Baths
✅ Stunning Water Views from Every Angle
✅ Screened Porch + Private Deck
✅ Steps to the Beach & Bay Access
✅ Outdoor Shower & Plenty of Storage
Whether you're looking for a serene second home, a lucrative investment, or a full-time waterfront lifestyle, this is Delaware coastal living at its finest.
Location
State DE
County Sussex
Area Baltimore Hundred (31001)
Zoning HR-2
Rooms
Main Level Bedrooms 1
Interior
Interior Features Attic, Breakfast Area, Combination Kitchen/Living, Entry Level Bedroom, Ceiling Fan(s), Window Treatments
Hot Water Electric
Heating Wood Burn Stove, Forced Air, Heat Pump(s)
Cooling Central A/C
Flooring Carpet, Tile/Brick, Hardwood, Luxury Vinyl Plank
Fireplaces Number 1
Fireplaces Type Wood
Equipment Dishwasher, Disposal, Dryer - Electric, Icemaker, Refrigerator, Microwave, Oven/Range - Electric, Range Hood, Washer, Water Heater
Fireplace Y
Window Features Screens
Appliance Dishwasher, Disposal, Dryer - Electric, Icemaker, Refrigerator, Microwave, Oven/Range - Electric, Range Hood, Washer, Water Heater
Heat Source Electric
Exterior
Exterior Feature Deck(s), Porch(es), Screened
Parking On Site 2
Amenities Available Beach, Swimming Pool, Common Grounds, Pool - Outdoor, Reserved/Assigned Parking
Water Access Y
Water Access Desc Canoe/Kayak,Fishing Allowed,Private Access,Swimming Allowed
View Bay, Ocean
Roof Type Architectural Shingle
Accessibility None
Porch Deck(s), Porch(es), Screened
Garage N
Building
Story 3
Unit Features Garden 1 - 4 Floors
Foundation Pilings
Sewer Public Sewer
Water Public
Architectural Style Coastal, Contemporary
Level or Stories 3
Additional Building Above Grade, Below Grade
New Construction N
Schools
School District Indian River
Others
Pets Allowed Y
HOA Fee Include Common Area Maintenance,Ext Bldg Maint,Lawn Maintenance,Pier/Dock Maintenance,Snow Removal,Trash
Senior Community No
Tax ID 134-22.00-5.00-72
Ownership Fee Simple
SqFt Source Estimated
Special Listing Condition Standard
Pets Allowed Case by Case Basis






