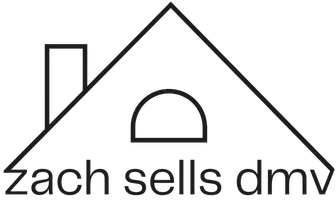GET MORE INFORMATION
Bought with Yun Qu • Signature Home Realty LLC
$ 262,500
$ 279,000 5.9%
529 N CHARLES ST #101 Baltimore, MD 21201
2 Beds
2 Baths
1,344 SqFt
UPDATED:
Key Details
Sold Price $262,500
Property Type Condo
Sub Type Condo/Co-op
Listing Status Sold
Purchase Type For Sale
Square Footage 1,344 sqft
Price per Sqft $195
Subdivision Mount Vernon Place Historic District
MLS Listing ID MDBA2163026
Sold Date 07/31/25
Style Federal
Bedrooms 2
Full Baths 2
Condo Fees $1,574/qua
HOA Y/N N
Abv Grd Liv Area 1,344
Year Built 1850
Available Date 2025-04-10
Annual Tax Amount $4,218
Tax Year 2024
Property Sub-Type Condo/Co-op
Source BRIGHT
Property Description
Location
State MD
County Baltimore City
Zoning OR-2
Rooms
Other Rooms Living Room, Bedroom 2, Kitchen, Den, Bedroom 1, Bathroom 1, Bathroom 2
Main Level Bedrooms 2
Interior
Interior Features Bathroom - Soaking Tub, Bathroom - Walk-In Shower, Kitchen - Island, Window Treatments, Wood Floors, Built-Ins
Hot Water Electric
Heating Heat Pump(s)
Cooling Heat Pump(s), Central A/C
Equipment Dishwasher, Disposal, Dryer - Front Loading, Washer - Front Loading, Range Hood, Refrigerator, Stainless Steel Appliances, Water Heater, Oven/Range - Electric
Furnishings No
Fireplace N
Appliance Dishwasher, Disposal, Dryer - Front Loading, Washer - Front Loading, Range Hood, Refrigerator, Stainless Steel Appliances, Water Heater, Oven/Range - Electric
Heat Source Electric
Laundry Dryer In Unit, Washer In Unit
Exterior
Amenities Available None
Water Access N
Accessibility None
Garage N
Building
Story 1
Unit Features Garden 1 - 4 Floors
Sewer Public Sewer
Water Public
Architectural Style Federal
Level or Stories 1
Additional Building Above Grade, Below Grade
New Construction N
Schools
School District Baltimore City Public Schools
Others
Pets Allowed Y
HOA Fee Include Common Area Maintenance,Ext Bldg Maint,Insurance,Reserve Funds,Water
Senior Community No
Tax ID 0311110552 035D
Ownership Condominium
Horse Property N
Special Listing Condition Standard
Pets Allowed Cats OK, Dogs OK






